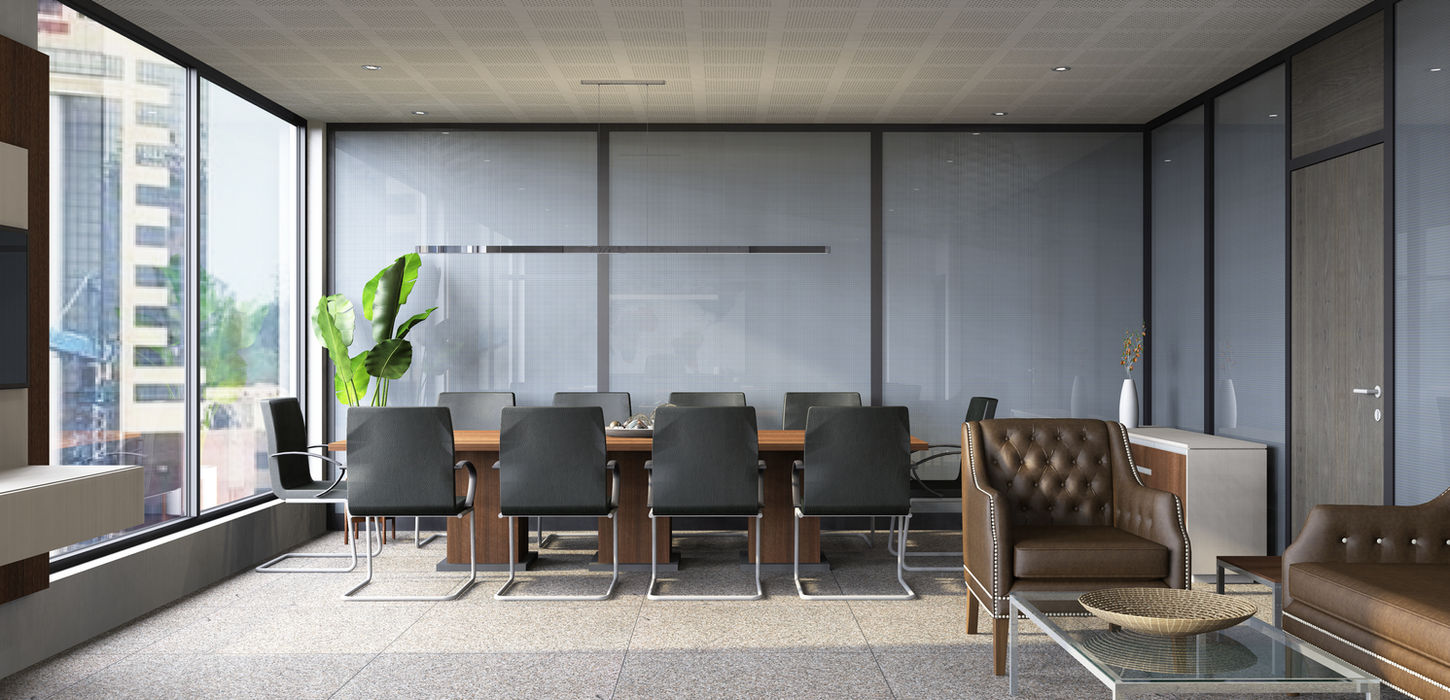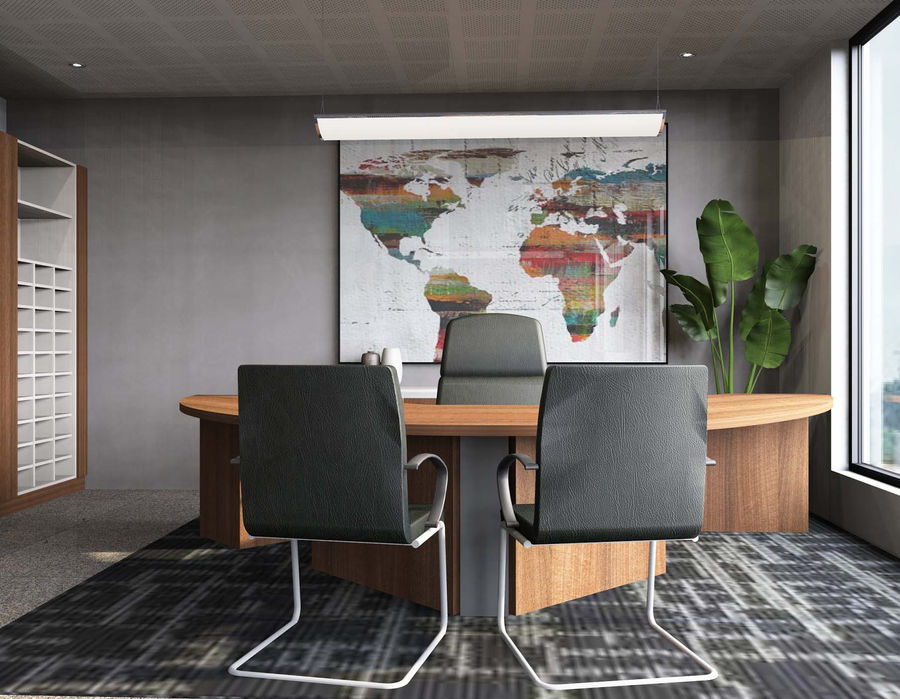
KEYPORT ENTERPRISES
A brokerage firm situated in a leased office space in a commercial high-rise building located in the central business district of Abuja. The company requested the design of two office categories: Executive and Standard. The Executive being designated for the Founder/MD and Standard Office for his subordinates, which were a total of four. Indicating interest in new age, fluid office design that makes for a lenient but productive working environment. AFP approached this request with the use of smart glass partitions to prevent the usual clustered feeling associated with confined spaces with opaque walls.
The Executive Office was designed with a spacious work desk (the Wing Desk), comfortably accommodating the MD and two visitors. Additionally, a lavish lounge area was incorporated to allow him unwind when necessary. Due to spatial constraints, the office also serves as the venue for large company meetings and is equipped with an organised storage system. The Standard Offices were all designed with the Angle Desk unit and the drawer box attachment for storage. The desk accommodates the official and a single visitor. The Standard Office also boasts ample storage space and a small lounge area that make for a versatile work environment.






